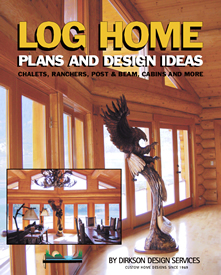Log Home Plans Catalog
(Printed & Electronic Versions)
|
Ron Dirkson, President of Dirkson Design, has authored
a catalogue of log home plans varying in design and
size that you can order
on line for $20.00 US plus a $5.00 US shipping fee.
Physical Copy - $25
NEW! - The plan book is also available as a downloadable PDF.
Purchase & download the plan book for
$20.00 US and save on the shipping.
Download - $20
Designing stock plans is a never-ending challenge of combining
aesthetics with innovative floor plans and interior log design features.
At Ron Dirkson Design Services we have specialized in custom log home
designing for over 30 years. We have accumulated invaluable experience
in creating exciting yet workable plans. We have strived to include
an excellent collection of varying stock plans that reflect this
experience. |

|
When ordering custom or stock plans from the
"Catalogue of Log Home Plans"
These features will be included
Exterior Elevations:
Drawings in 1/4" scale showing the exterior
views of your log home and necessary notes regarding exterior finishes.
Detailed Floor Plans:
Drawings in 1/4" scale showing layout of each
floor in the log home. All dimensions and specifications for construction
purposes are carefully layed out and noted.
Foundation Plans:
Drawings in 1/4" scale showing complete foundation
layout, dimensions and specifications.
Cross-Section(s):
Cross-section(s) through the log home where necessary
to show construction details and techniques. These sections show how
the various parts of the log home are put together.
Electrical Layout:
Positions of electrical outlet, switches, lights,
fans, and smoke detectors to help in estimating your log home costs
before construction.
Site Plan & Legal Description:
Plans include a roof view site plan. Distances
to property lines can be added to help with locating the log home on
your property, also includes an area on the plan to enter your legal
description. All of this information is of great value when obtaining
building permits and permission to build on your property.
Engineering Seals: (not included)
Engineering seals are best obtained locally in
the area of your building site. The cost will be less should the engineer
be required to do any inspections or site visits.
Special Notes:
Items charged extra for are:
- Multiple revisions to preliminary plans. (more than 2)
- The addition of engineering details and/or specifications after
our basic construction plan drawings are shipped
- Separate framing plans
- Extra plotting, copies and shipping.
- All 3d presentations.
|


